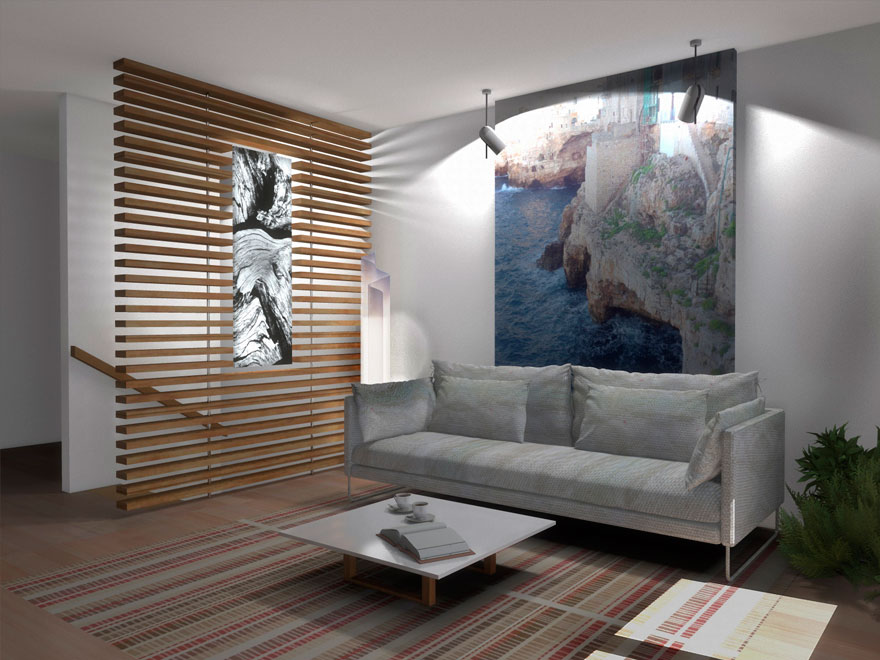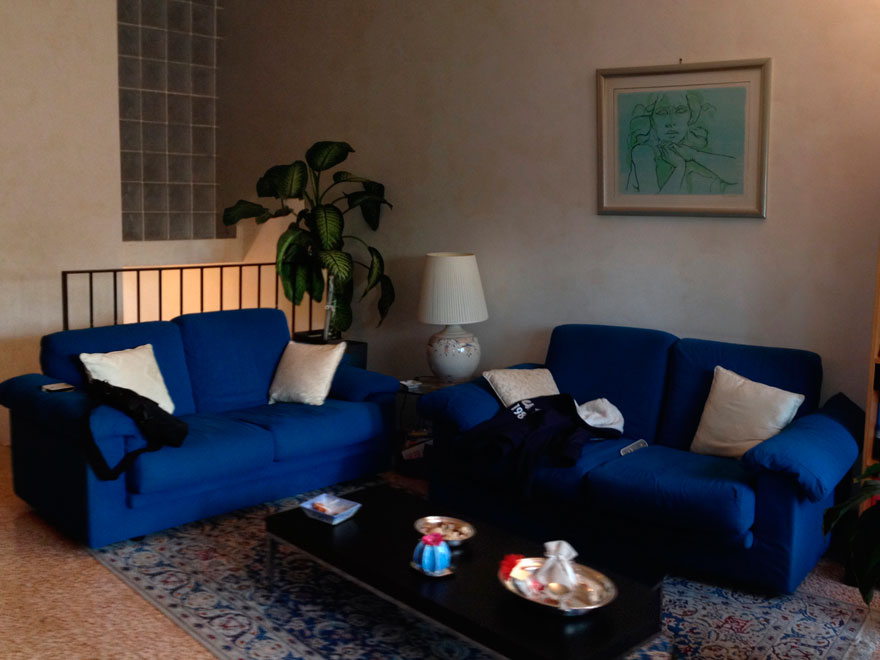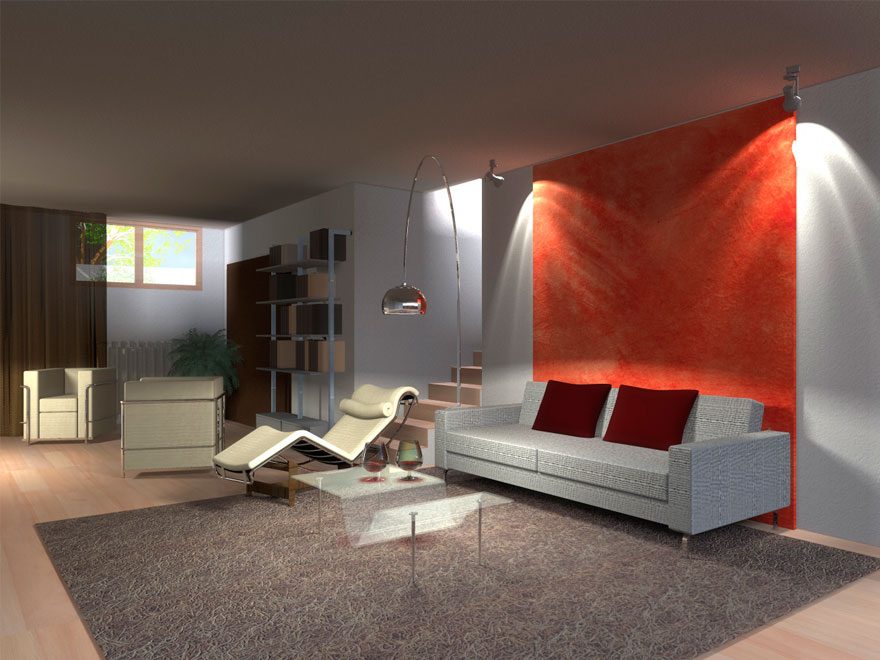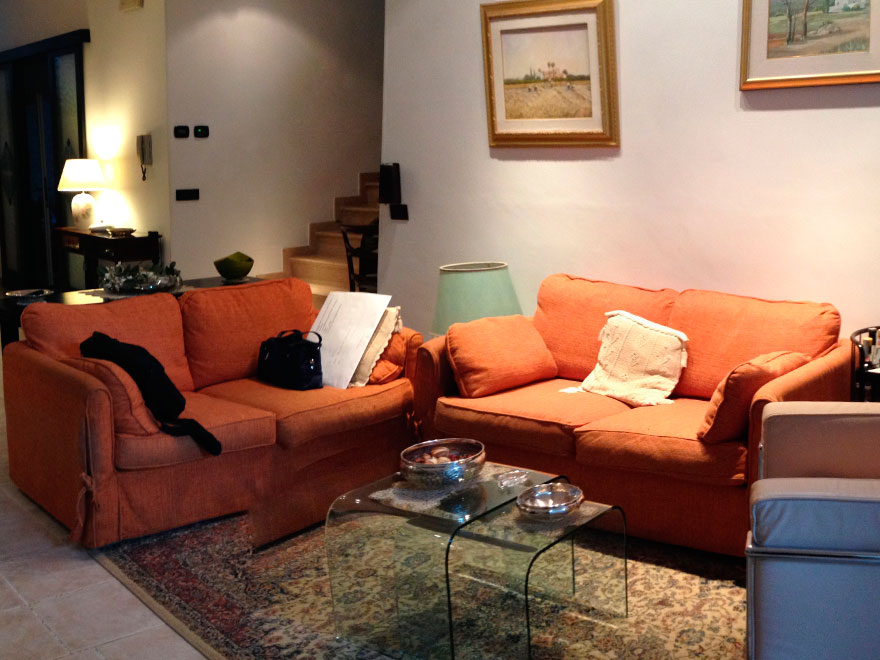In a two floors detached villa just outside Bari we realized the redevelopment and renewal of the furniture. In the first floor we replaced all the furnishings and included a large colorful panel on the main wall, which has been enhanced with careful positioning of the light sources. On the second floor, given the characteristics of the room, being long and narrow, the intervention was concentrated on placing a dividing wall made of wood strips and sating steel tubular pieces . Despite its partial transparency, the wall contributed to squaring the space and has hidden both the stairs leading to the lower floor and an unpleasant glass block wall. On the right wall we added a jutting element, on which it was applied a seascape picture that increased the feeling of a greater lateral space.



